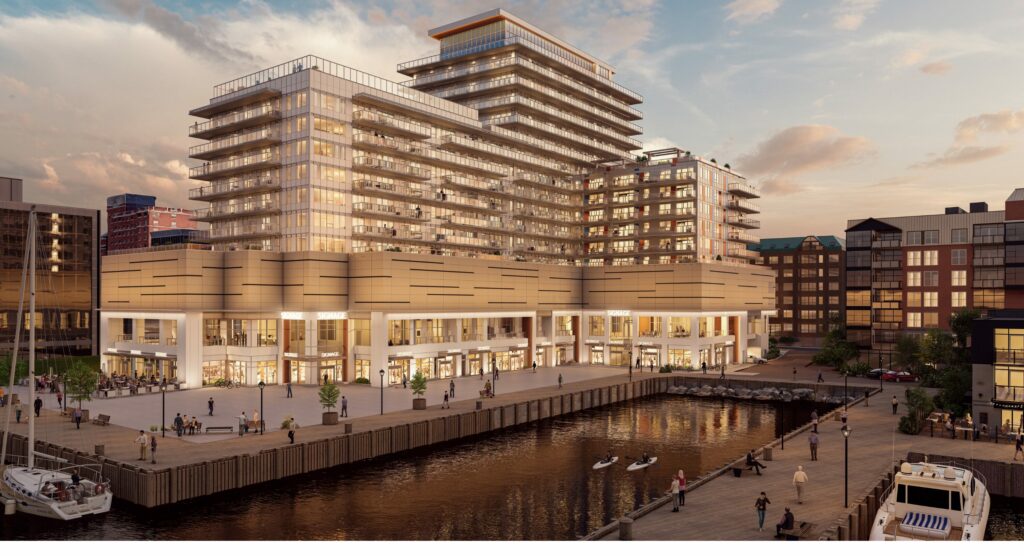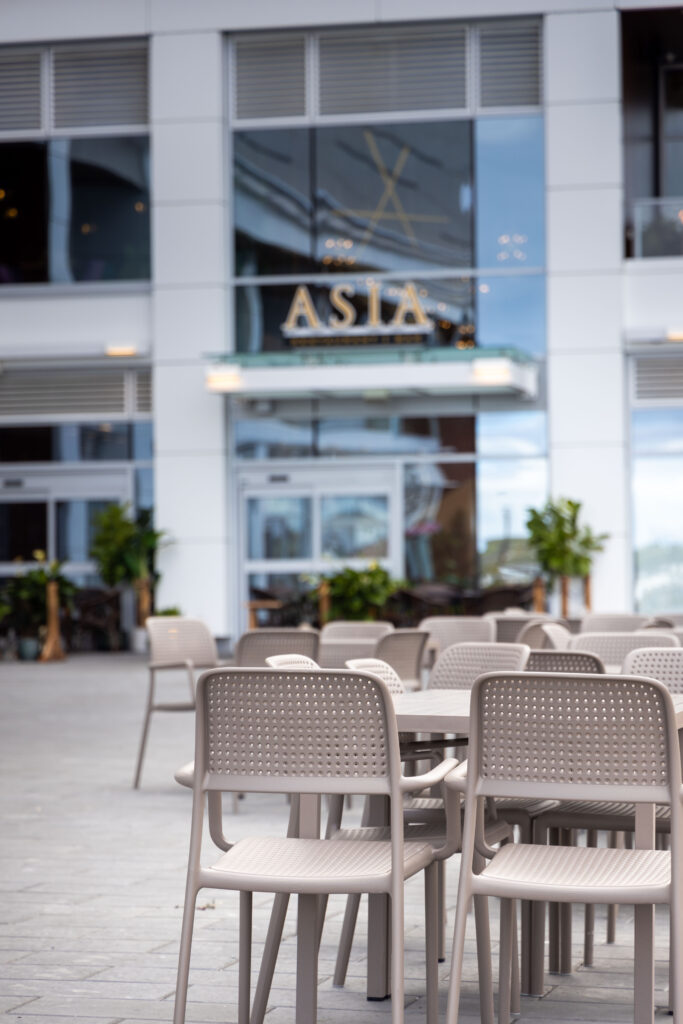Cunard
Location
Halifax Waterfront
Partners
Southwest Properties
Contact
info@buildns.ca
tHIS PROJECT WAS COMPLETED IN oCTOBER 2024.
Developed in partnership with Southwest Properties, Cunard is a high-quality, mixed use project that contributes almost two acres of new public space on the Halifax waterfront, near the intersection of Lower Water Street and Morris Street.
Built to LEED® Gold certification, the Cunard Residences feature 231 rental units, interior parking, and ground level retail. Together, the building and its surroundings offer a unique new destination on the southern waterfront. This new space has been designed to include enhanced accessibility features.
Build Nova Scotia manages and operates the public spaces surrounding the building.

Our Sincere thanks to everyone who has contributed to this process
Early in the project, Build Nova Scotia engaged with community on the possibilities for Cunard’s new public spaces. We continue working to make the waterfront a welcoming, inviting, and comfortable place for everyone to visit and spend time. Click here to download our ‘What We’re Hearing’ report, which includes ideas for future community programming and activations along the Halifax waterfront.



