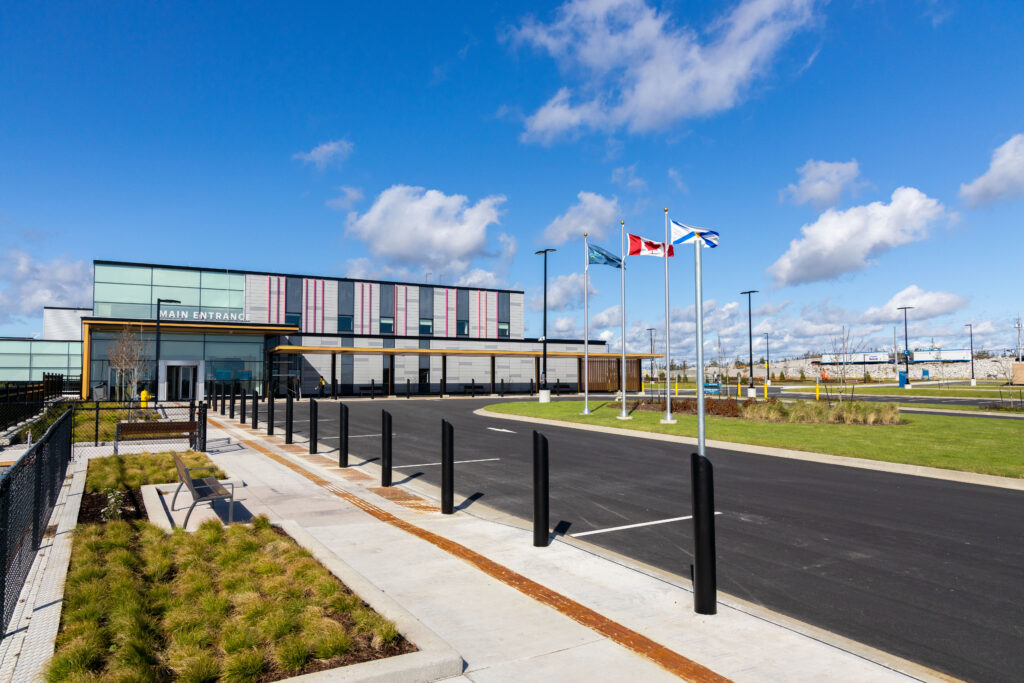Bayers Lake Community Outpatient Centre
Location
Susie Lake Crescent, Bayers Lake, Halifax Regional Municipality
Project Type
DBFM (Design, Build, Finance, Maintain)
Infrastructure
Healthcare Facility, Outpatient Services
Contract Value
$259.4
MILLION
for the design, construction, and financing, as well as 30 years of maintenance
Estimated Value for Money
$35.4
MILLION
in Value-for-Money (savings) over traditional delivery

PROJECT
Please Note: To contact the Bayers Lake Community Outpatient Centre, including services, please click here for the appropriate contact information.
The new Community Outpatient Centre in Bayers Lake opened to the public on November 20, 2023. The centre will offer several of the same types of clinics, treatments, and services that are currently provided at the Victoria General and Halifax Infirmary sites, however, the new outpatient centre will be a more convenient option with ample parking for the thousands of Nova Scotians who have to travel to Halifax for these services.
The project has been designed through extensive stakeholder engagement and input from hundreds of clinical and non-clinical staff through more than 15 end-user groups. Kasian Architecture led the master planning process and incorporated this stakeholder input into the development of a modern, technologically advanced, innovative Community Outpatient Clinic.
Note:
For information on Nova Scotia Job Opportunities please click here.
Click here for a virtual tour of the Centre.
For commercial leasing inquiries related to Nova Scotia Health facilities, please contact:
General Inquiries
Nova Scotia Health Provincial Office
90 Lovett Lake Court, Suite 201
Halifax, Nova Scotia B3S 0H6
Switchboard:
1-844-491-5890
104 clinical spaces are being created and will support delivery of:
- Primary Care
- Medical/Surgical Clinics and Procedure Room (services to include endocrinology, hypertension and plastics)
- Diagnostic Imaging (x-ray, ultrasound and bone density)
- Specimen Collection and Laboratory Receiving
- Eye Care
- Orthopedic Assessment Centre and Rehabilitation
- Hemodialysis (24 dialysis stations)
- INSPIRED (Respirology)
Milestones
Completed
- Final completion & Occupancy (Fall 2023)
- Interior Fit out (Spring/Summer 2023)
- Substantial completion (August 2023)
- Interior Fit out began (June 2021)
- Structure concrete began (March 2021)
- Foundations began (January 2021)
- Structure concrete began (March 2021)
- Site Works began (December 2020)
- Site Mobilization (November 2020)
- Project reached financial close (August 2020)
- Project reached financial submission (May 2020)
- Project reached technical submission (April 2020)
Benefits
Patients
- Improved access to care.
- Reduced stress of navigating busy streets in downtown Halifax and finding parking.
Healthcare Professionals
- Primary Care
- Medical/Surgical Clinics and Procedure Room (services to include endocrinology, hypertension and plastics)
- Diagnostic Imaging (x-ray, ultrasound and bone density)
- Specimen Collection and Laboratory Receiving
Green
- The project focuses on a healthy indoor environment, reduced greenhouse gas emissions, and efficient use of energy, water, and other resources.
Economic
- The project had approximately 150 workers on-site daily (peak construction).
